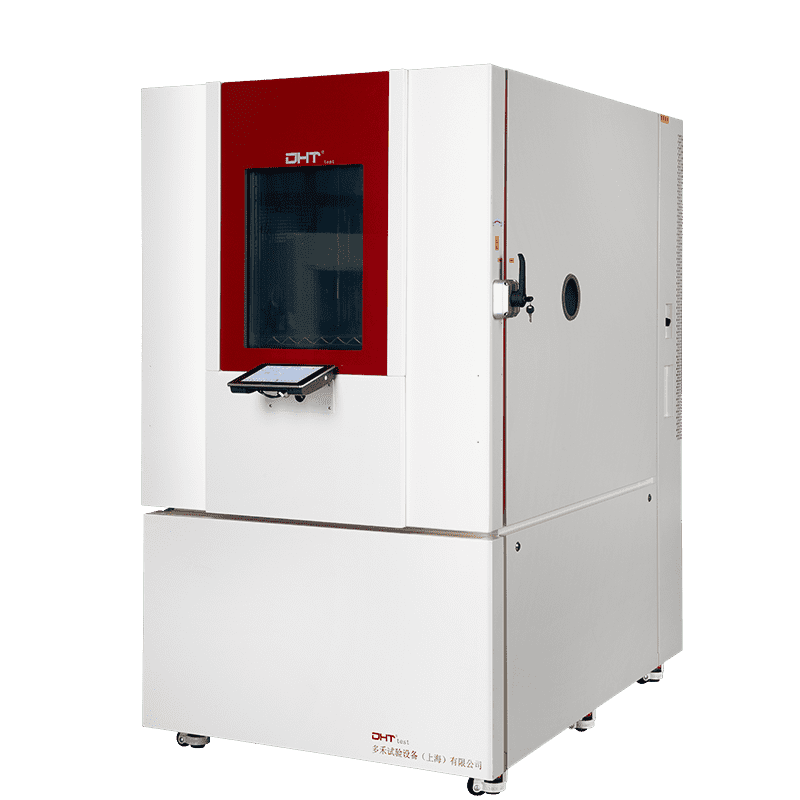Does the Installation Site Meet Structural and Spatial Requirements?
-
Floor loading capacity: Should be no less than 800 kg/m². For high-power customized units, structural reinforcement may be required.
-
Height clearance: Typical chamber height ranges from 2.5 to 3 meters. A minimum of 0.5 meters should be reserved above for maintenance access.
-
Transport pathways: Doorways, elevators, and corridors must accommodate equipment dimensions to avoid delivery obstacles.
-
Ventilation and drainage: The system generates heat and condensate that must be efficiently vented and drained to prevent overheating or moisture accumulation.
Is the On-Site Environment Conducive to Efficient System Operation?
-
Ambient temperature: Should remain between 10–30°C year-round to prevent refrigeration inefficiencies or condensation failure.
-
Humidity control: High ambient humidity can cause condensation inside the control cabinet, leading to short circuits or damage—consider dehumidification.
-
Air cleanliness: Avoid exposure to dust, oil mist, or harmful vapors, which may clog airflow or corrode internal parts.
Is the Electrical System Safe, Stable, and Redundant?
-
Power specification: Typically 3-phase, 5-wire system (380V/50Hz), with total power ranging from 15kW to 100kW depending on model.
-
Dedicated distribution loop: Use an independent circuit breaker panel with proper isolation switches and overload protection to prevent voltage instability.
-
Grounding: Earth resistance must be ≤4Ω to prevent electrical leakage or static interference.
-
Surge and lightning protection: For outdoor or high-EMI locations, install surge protectors and filters to protect the control system.
Does the Construction Environment Meet Installation Standards?
-
Cleanroom conditions: Complete dust-generating construction (e.g., ceilings, walls, floors) before equipment arrival to prevent contamination.
-
Floor level: Surface flatness deviation should be within ±3mm to avoid airflow imbalance from chamber tilt.
-
EMI isolation: Stay clear of magnetic fields, high-frequency power sources, or inverter equipment to maintain signal accuracy.
-
Safety compliance: Set up physical isolation zones, ensure proper lighting and ventilation, and enforce PPE and work safety protocols.
Is the Equipment Configured for Future Expansion and Compatibility?
-
Volume headroom: Choose slightly larger capacity than current needs to accommodate future increases in test samples.
-
Door and tooling compatibility: Opt for double doors or sliding doors to accommodate trolleys, pallets, or fixtures.
-
Communication interface: Ensure compatibility with LIMS, MES, or PLC systems for intelligent test management.
-
Modular expansion: Reserve interfaces for humidity control, VOC monitoring, or gas injection for future upgrades.
Are Safety and Environmental Measures Adequate?
-
Multi-level protection: Include over-temperature protection, overload shutoff, and condenser pressure monitoring for self-defense.
-
Emergency stop & alarm system: Integrate visual/auditory alerts and remote abnormality notifications for real-time response.
-
Eco-friendly refrigerants: Use R513A or other low-GWP refrigerants compliant with F-Gas regulations for greener labs.
-
Condensate & waste drainage: Proper drainage slope and collection systems must be in place to prevent leaks or rust.
Does the Supplier Offer Professional Installation and Support?
-
Site survey & layout guidance: Does the supplier offer pre-installation design and consultation?
-
In-house installation team: Can the supplier handle transport, assembly, and commissioning as a single package?
-
FAT & SAT protocols: Are factory acceptance tests and on-site acceptance tests included?
-
Local service network: Can common faults be resolved within 24 hours?
-
Certification capability: Does the supplier offer CNAS or DAkkS calibration services and regulatory compliance support?
Conclusion: Reliable Operation Begins with Smart Deployment
FAQ
What site conditions are necessary for installing a walk-in environmental test chamber?
The installation site must meet structural and spatial requirements, including adequate floor loading capacity (≥800 kg/m²), sufficient height clearance (typically 2.5–3 meters plus maintenance space), accessible transport pathways, and proper ventilation and drainage. High-rise labs or cleanrooms may require professional assessment.
What electrical and environmental considerations should be addressed before installation?
Walk-in chambers require stable, high-power electrical systems, typically a 3-phase, 5-wire supply (380V/50Hz) with dedicated circuits, proper grounding, and surge protection. Environmental factors such as ambient temperature (10–30°C), humidity control, air cleanliness, and water-cooled refrigeration quality must also be considered for reliable operation.
Why is supplier support important when installing a walk-in test chamber?
Professional supplier support ensures successful installation and long-term performance. Key services include pre-installation site survey and layout guidance, in-house assembly and commissioning, factory and on-site acceptance tests, responsive local service networks, and calibration or compliance support.


.png.webp)